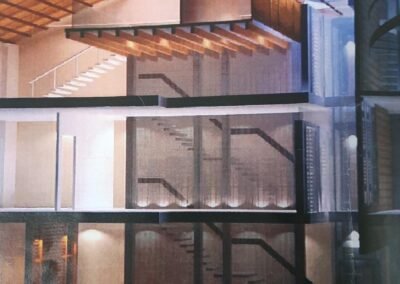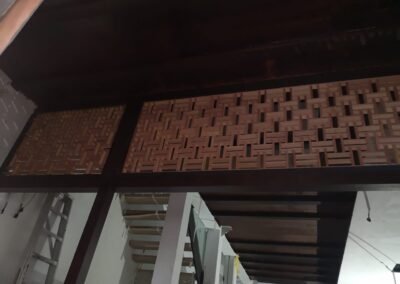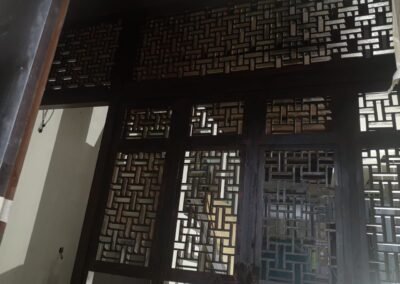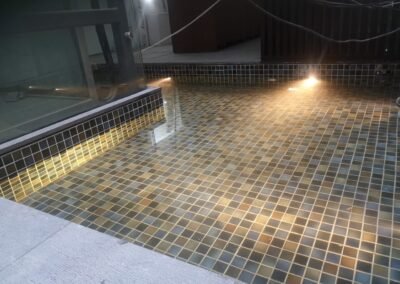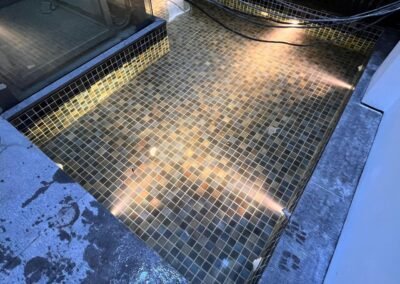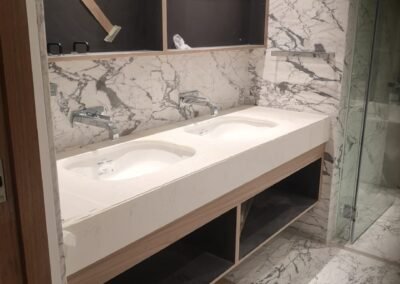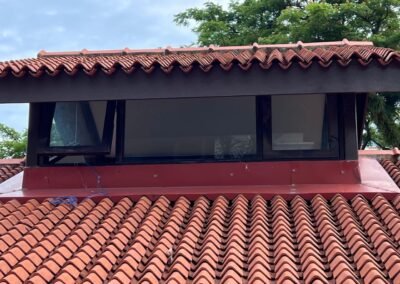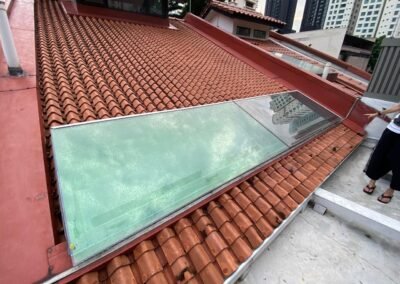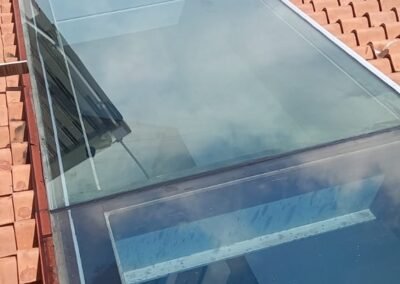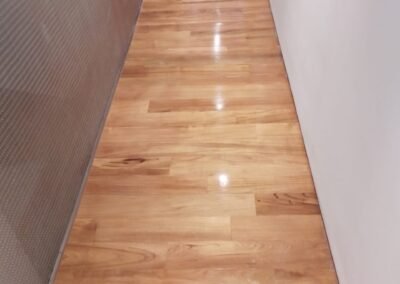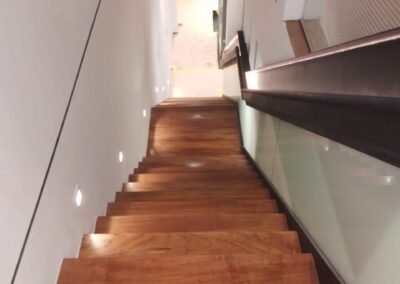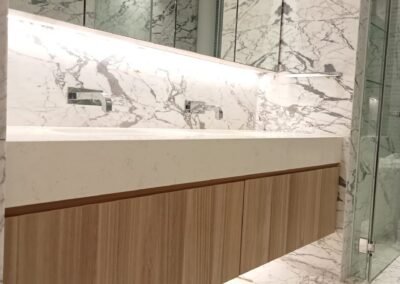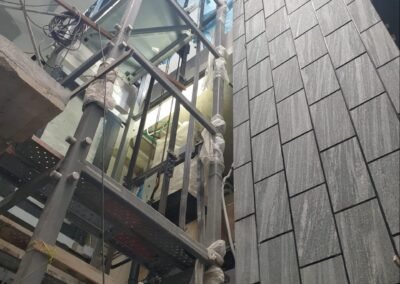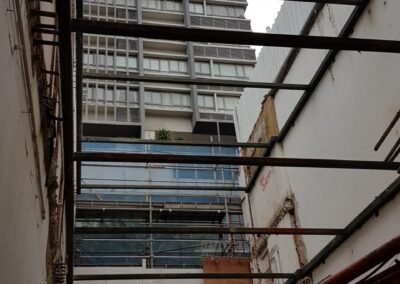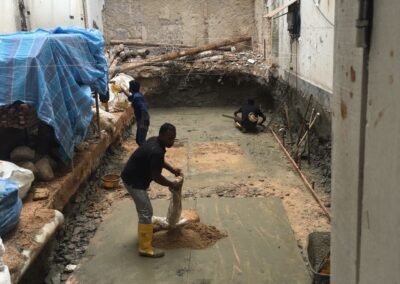Scope of Work for 65 Kim Yam Road
Scope of Work for 65 Kim Yam Road
Front Facade: Conserved Chengai windows with added secondary windows for enhanced insulation.
Staircase: Restored to maintain historical charm and safety.
Foundation Work: Reinforced to ensure structural stability.
Demolition: Removed old structures and cleared debris safely.
Solid Timber Divider: Installed at the entrance, blending cultural significance with heritage design.
Pond: Built in the central airwell to enhance natural cooling and ambiance.
Jack Roof: Constructed for improved ventilation and natural light.
Flooring: Solid Burmese strip flooring installed at the lift lobby.
Skylight: Laminated tempered glass skylight added at the lightwell for natural illumination.
Attic Study Room: Created a functional and private study space in the attic.


