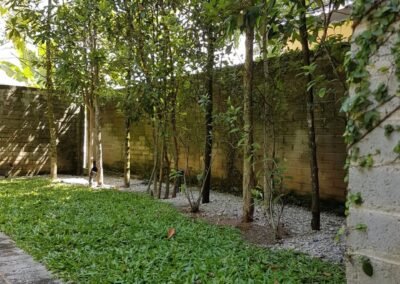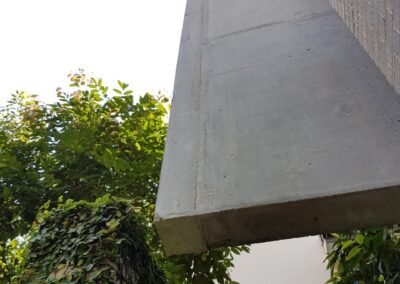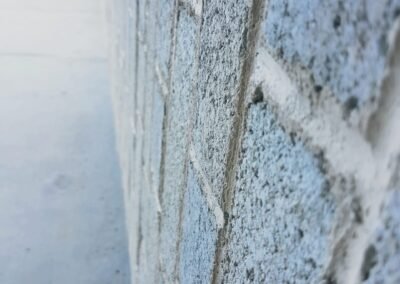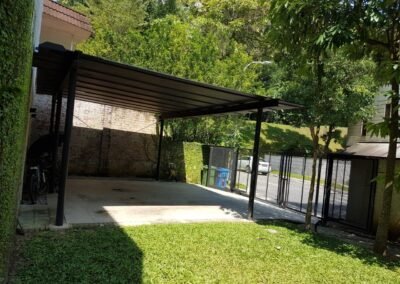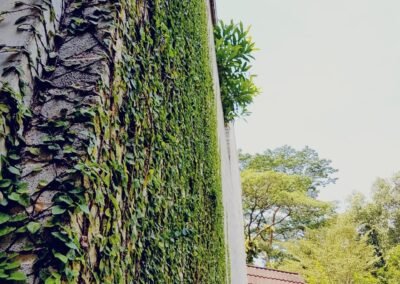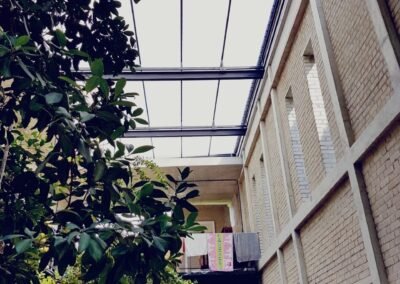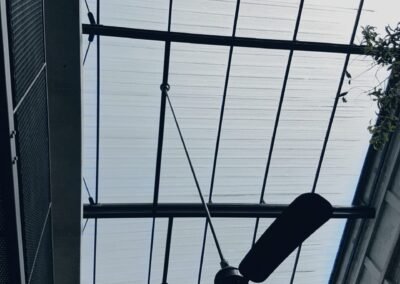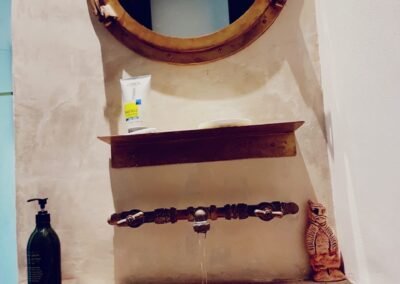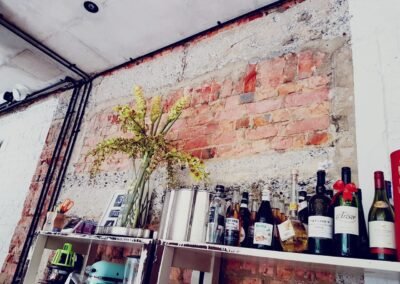2 & 4 Sam Leong Road Shophouse Conservation
Foundation & Structural Works
- Construction of a robust foundation to support the house’s integration with the natural terrain.
- Structural framework using raw concrete surfaces, embracing imperfections as part of the wabi-sabi aesthetic.
- Use of unplastered raw brick walls for a natural and timeless look.
- Slim mesh gate installation serving as an entry point to the pool deck courtyard, ensuring minimal visual obstruction.
Exterior & Landscape Enhancements
- Courtyard house designed to harmonize with the surrounding Bukit Timah forested area.
- Strategic planting of trees near the dining area for natural shading and integration with the outdoor space.
- Saltwater heated pool with a raw concrete finish, creating a green-tinted water effect.
- Transparent sliding roof over the courtyard pool deck to allow controlled natural light and ventilation.
- Metal roof and gate designed for functional durability while maintaining architectural harmony.
Interior & Architectural Design
- Wabi-sabi philosophy applied throughout the house, celebrating natural textures and handcrafted elements.
- Preservation of raw materials, with no machine-made finishes used in the construction.
- Emphasis on patience and natural growth, allowing landscaping and materials to age beautifully over time.

