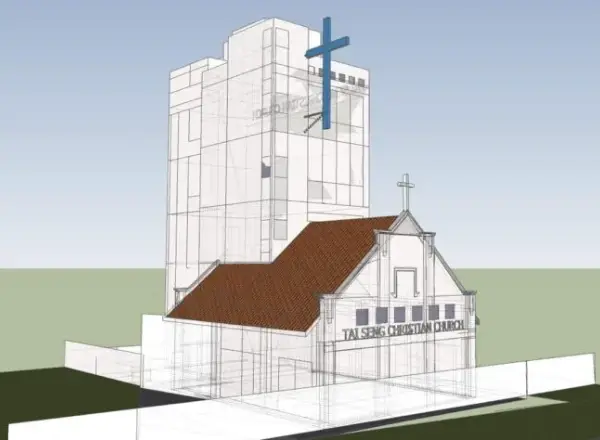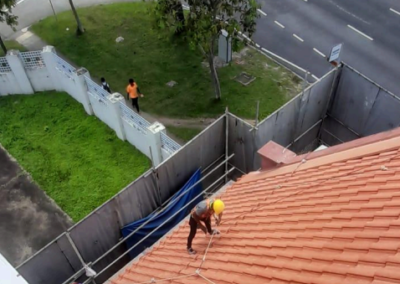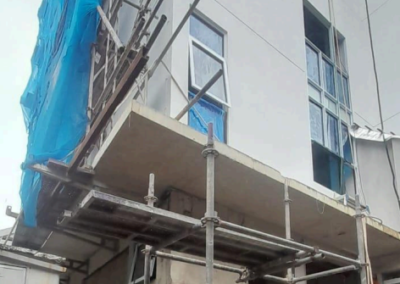140 Yio Chu Kang Tai Seng Christian Church
This project involves the reconstruction of an existing single storey church building into a conservation to front facade building with a 6 storey rear extension.


Scope of Work:
- Foundation & Structural Works:
- Since the Church building was built in 1930, there is Asbestos Ceiling material found and removed by Specialist removal company.
- Foundation Work:
- New bored piling works to support the higher rear extension block.
- All new Structural works for a pre-war single storey building conversion to a 6 storey building.
- Conservation & Exterior Enhancements:
- All timber facade windows and doors to restore to existing design including all pilaster mouldings, concrete corbels and cornices.
- Front facade and Interlocking tiled roof to restore to existing design.
- With the introduction of voluntary conservation to the front building facade, the church gets to keep the front land without further road reserve setback requirement.
- Interior Finishing:
- High-quality tiling to create functional and aesthetically pleasing interior spaces.
- Interior Modifications:
- Addition of iconic gallery seating at the main worship hall to enhance capacity and community experience.
- Usage of acoustic ceiling and wall lining to improve the sound environment in worship halls.




